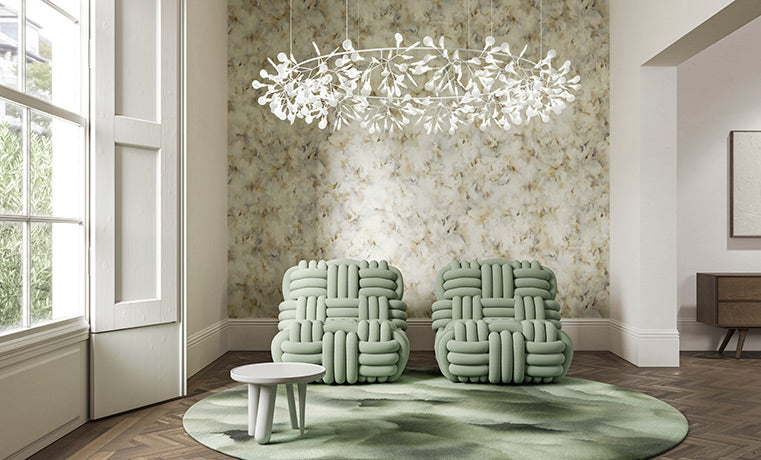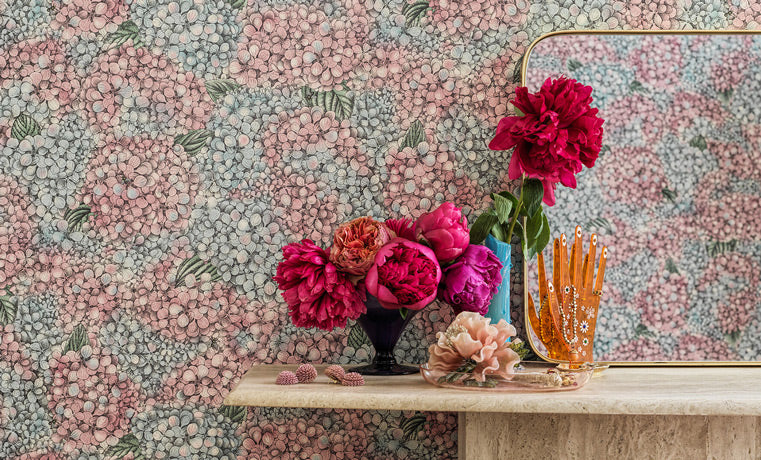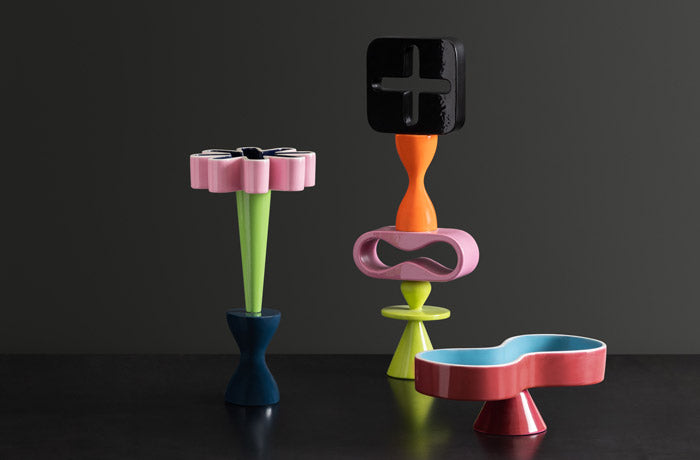
Following their impressive COMPLEX project from earlier this year, Japan’s Kouichi Kimura Architects has unveiled its latest project. Located in Shiga, Japan, Courtyard House sits in a peaceful residential area where fields and farms are stretching and traditional architecture is present - such as a Torii gate and adjacent Shrine. Taking into consideration the natural landscape, the brutalist-esque exterior has been designed to blend into the scenery while making the best of the spacious 330 meter square site. Highlighted by a U-shaped floor plan and private courtyard, the home sees its minimalist interior configured by a single open room where levels vary to make each space independent and comfortable, creating various scenes as you move from one place to another.












