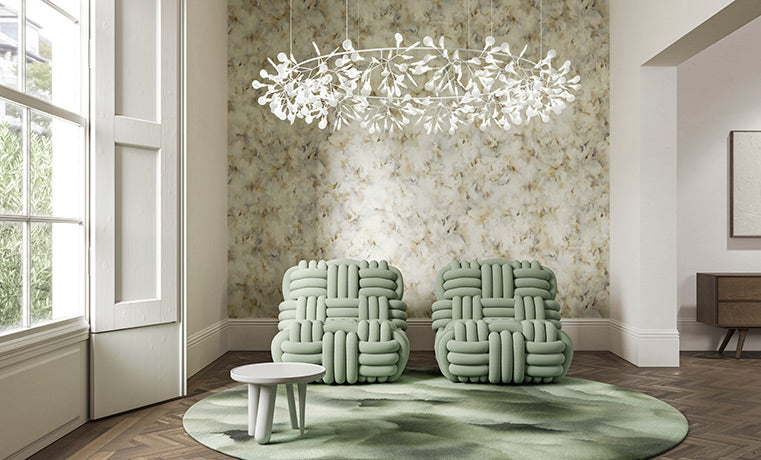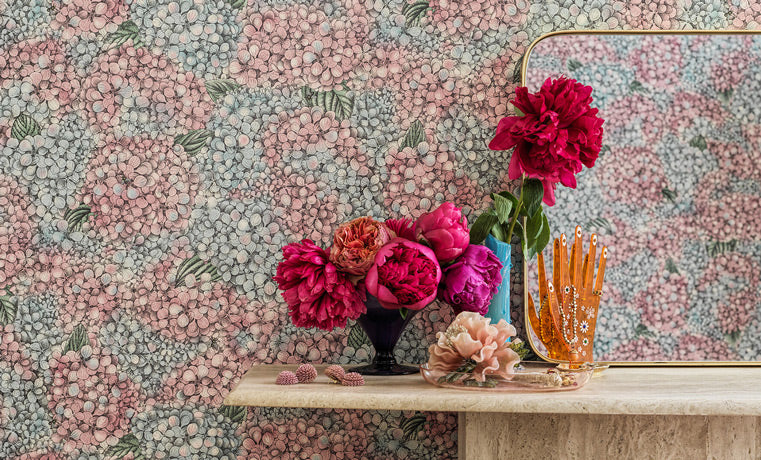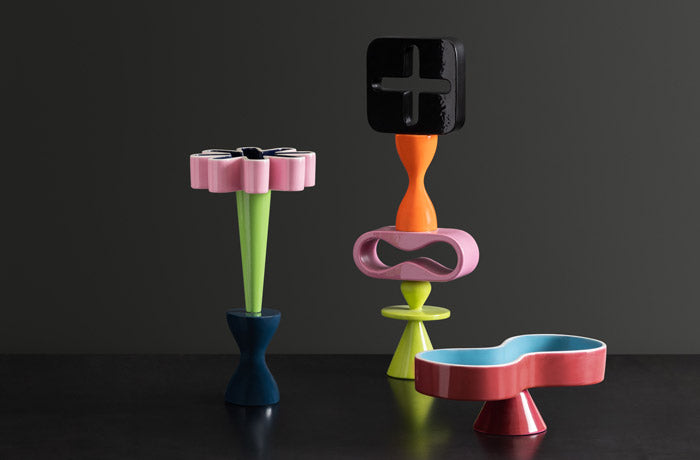
In 2006 Job Smeets & Nynke Tynagel, otherwise known as Studio Job, bought half of a warehouse in the popular Diamond District of Antwerp, Belgium. The raw space cost a cool $1.27 million for 6,994 square foot, which includes one bathroom, one sleeping area, 3,766 square foot of terraces and spacious areas to exhibit their personal work and eclectic collection of mid-century objects.
This stylish apartment covers a total of 48 meters on the windowed facade, creating exceptional light. The spacious living area comes through a beautiful, monumental stained glass sliding door where two sitting areas and a large dining room, with adjacent second kitchen is located. Large sliding doors open onto the terrace and roof garden which is fully landscaped, planted and equipped with a sprinkler system.
A playful staircase connects the two floors together where you arrive in the sleeping area with covered terrace. This room is a loft on its own and has a bathroom with two sinks, shower, rain shower, separate toilet and a gym. When interviewed by Wall Street Journal in 2014, Smeets estimated he could get more than $2.54 million if he put the loft on the market - “I always think of the total investment.”










Photography by Ricardo Labougle





